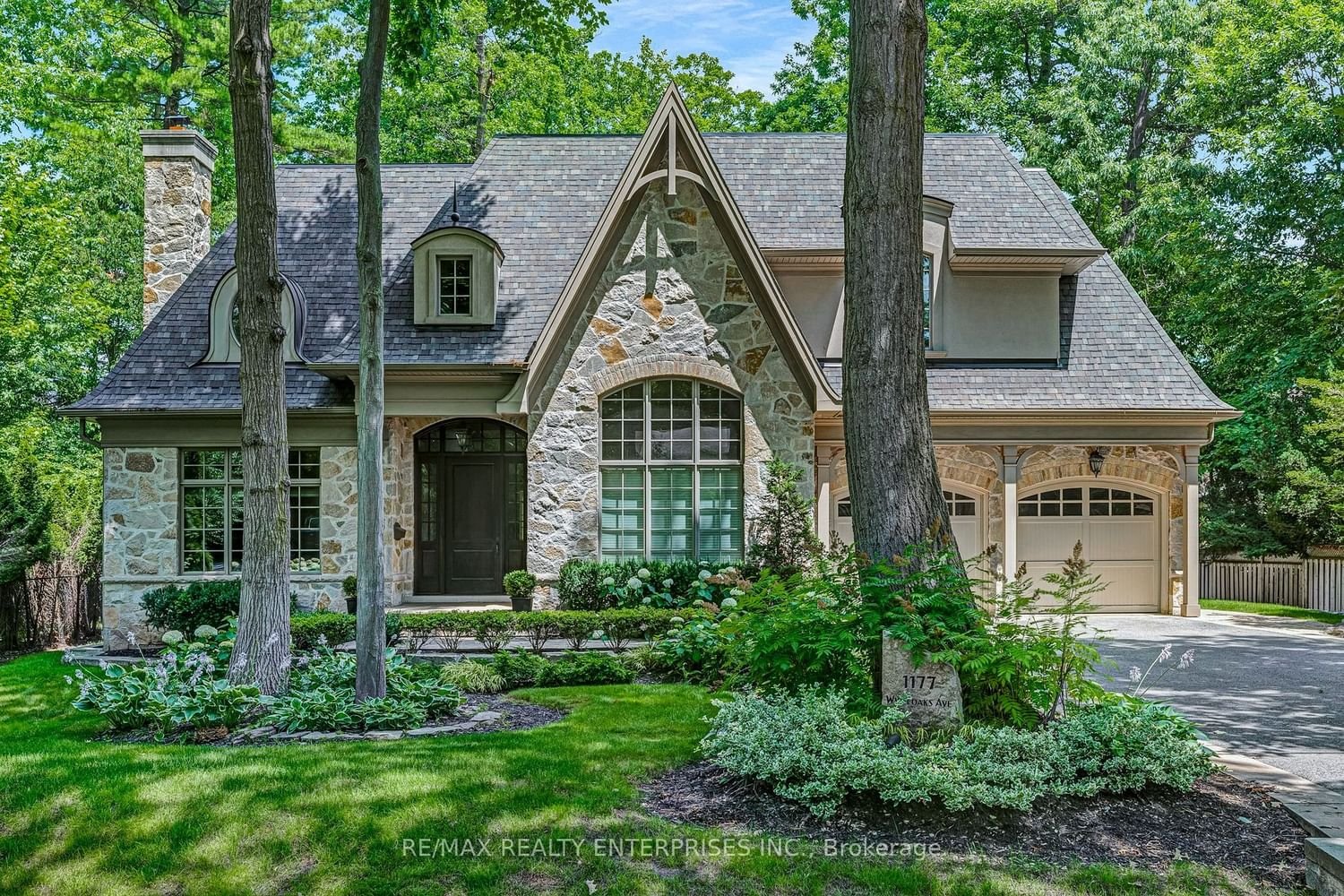$5,295,850
4+1-Bed
6-Bath
Listed on 3/28/24
Listed by RE/MAX REALTY ENTERPRISES INC.
This Custom 2-Storey Estate Nestled In The Enclave Of "Whiteoaks Of Jalna" In Lorne Park Was Designed By Architect David Small & Built By Foremost Construction, Boasting 4+1 Bdrms, 6 Baths Approximately 8000 sqft Of Luxurious Finishes. Upon Arrival, You'll Be Greeted By A Manicured Front Yard & A 3-Car Garage W/ A Subterranean Car Lift. Main Lvl Feats A Formal Living Rm W/ An Gas F/P, A Formal Dining Rm W/ Vaulted Ceils & An Office W/ Custom B/I Bookcases. The Family Rm W/ A Gas F/P, Custom B/I Cabs & Soaring 2-Story Vaulted Ceils, Beckons For Cozy Gatherings. The Heart Of The Home Lies In The Gourmet Chef's Kit W/ Granite Countertops, S/S Appls & A Lrg Island Await. Wall-To-Wall Windows Flood The Space W/ Natural Light, While Dbl French Drs Lead To A Covered Patio. The Upper Lvl Feats. 4 Bdrms, Each Accompanied By Its Own Ensuite Bath. The Primary Bdrm, Feats 2 Sep Custom W/I Closets & A Spa-Like 5-Pc Ensuite. The Lower Lvl Offers A Rec Room W/ A Gas F/P, An Addnl Bdrm & Heated Flr Thruout. The Fully-Fenced Bkyd Feats A Covered Patio, Outdoor Gas F/P & A Treehouse. Equipped W/ An Elevator Reaching All 3 Flrs, Pre-Wired EV Charging Station & In-Ground Exterior Irrigation System.
W8181024
Detached, 2-Storey
11+4
4+1
6
3
Attached
9
Central Air
Finished, Walk-Up
Y
Y
Stone, Stucco/Plaster
Forced Air
Y
$25,044.52 (2024)
181.17x90.00 (Feet)
